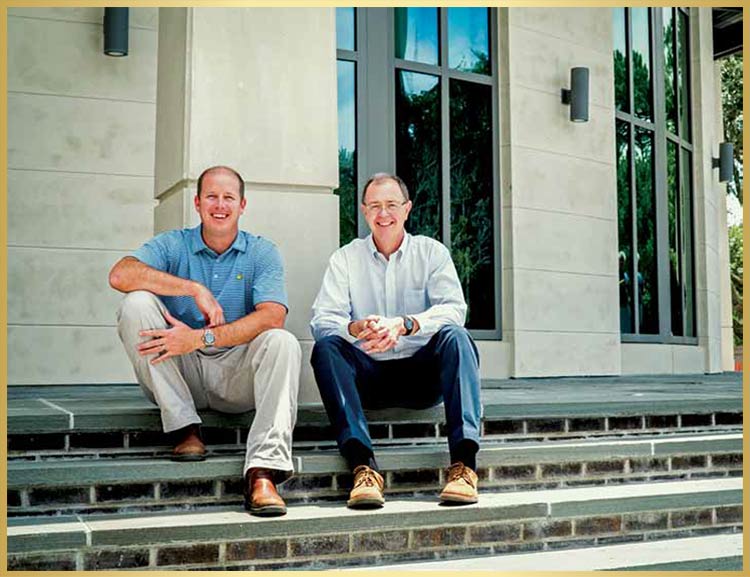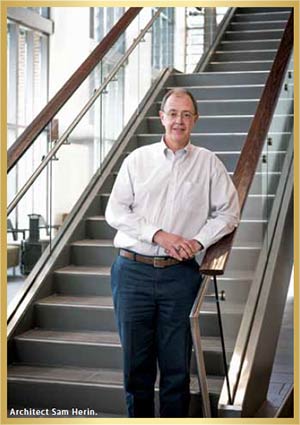
Sam Herin’s love of brick and mortar surfaced at a young age. As an ambitious first-grader, he proudly proclaimed to his mother that he was going to be an architect. Decades later, he has fulfilled his childhood dream, designing buildings that are easy on the eyes and the Earth’s resources.
Stubbs Muldrow Herin Architects, located on Hibben Street in the Old Village, is a hotbed of creativity and collaboration. Herin and his team craft plans that often surpass clients’ expectations. Mount Pleasant’s Town Hall, 92,000 square feet of wonder and dedication, is yet another example of this firm’s exquisite work.
“The most rewarding aspect of being a part of this project is, very simply, being able to serve our hometown,” said Herin. “We wanted the opportunity to serve this community and create a Town Hall that was uniquely of this place and for this place.”
From the crushed oyster-shell tabby found in the Council chambers to the wallpaper that resembles sweetgrass, Town Hall encapsulates the magic of the region, with nods to the Lowcountry found throughout. The building successfully exudes an air of Southern hospitality and charm, probably due to the fact that it was designed and constructed by homegrown professionals committed to capturing the very essence of Mount Pleasant.
“We assembled a team of engineering experts that fully understood the many technical challenges of designing in our coastal region,” said Herin. “This team included site designers (Seamon Whiteside), structural engineers (Curry Engineers), soils engineers (S&ME) mechanical and electrical engineers (DWG Engineering) a commissioning agent and energy management expert (Whole Building Systems) an interior design team (Innovink, Inc. in partnership with CGD of Greenville) and finally BRC Acoustics.”
 Much thought went into ensuring Town Hall’s natural flow and accessibility. Crafting a space that was both easy to navigate and one that offered visitors the elegance and sleekness of a museum or art center was of the utmost importance.
Much thought went into ensuring Town Hall’s natural flow and accessibility. Crafting a space that was both easy to navigate and one that offered visitors the elegance and sleekness of a museum or art center was of the utmost importance.
“The layout of the building is intended to be simple and intuitive for visitors to find their way to the services they need,” said Herin. “We maximized utilization and flexibility of the work spaces, hoping to foster greater collaboration in the staff’s work environment and developed meeting spaces that were both convenient to staff and the public. There are also some spaces that can hopefully be used by the public for business events such as the open lobby and rooftop terrace.”
In addition to making sure Town Hall would generate productivity, the team took extra measures to make safety, in the case of intense weather, a top priority.
“This building was required to be an ‘essential facility’ for which the building code required increased resistance to seismic and wind loads, so we kept the structural frame as simple as possible to resist those loads while creating proportions in that structural grid that create a pleasing spacing of windows on the exterior,” said Herin, who watched the town rebuild after 1989’s Hurricane Hugo. “We also looked at the history of building materials in our area to arrive at a brick color reminiscent of that produced at Boone Hall and hand troweled stucco that honors a historically prevalent building technique in our region.”
Local talent came to the table ready to dive in and assemble a building that would serve the community throughout the ages.
“Our firm’s senior architect, Billy Connell, born and raised in our community, successfully developed the concept of the round courtroom, which accomplished two major design objectives,” said Herin. “First, it resolves awkward site geometry by acting as a hinge point.”
The rotunda adds another dimension to Town Hall’s structure in both design and symbolic significance.
“The round form effectively pivots the axis aligned on the park at Houston-Northcutt with the odd angle of the northern property line of which the main body of the building aligns,” explained Herin. “Second, it distinctively represents our representative form of government and places it front and center to the public park, symbolizing public transparent governance.”
Much thought also went into keeping Town Hall as green as possible, taking steps to design a building that wouldn’t drain resources but act as efficiently as it possible could.
“Town Administrator Eric DeMoura and Executive Programs Manager Lauren Sims were great partners in developing a strategy that ultimately directed us to develop a building that would be Energy Star compliant, which allows and challenges the town to maintain a focus on minimizing energy usage in their operations,” said Herin.
Beautiful and ecofriendly, grand yet inviting, Mount Pleasant’s Town Hall is a testament to the individuals who made it their mission to build a structure that embodies the promise of an even brighter tomorrow in the community’s future.
By Kalene McCort

Leave a Reply