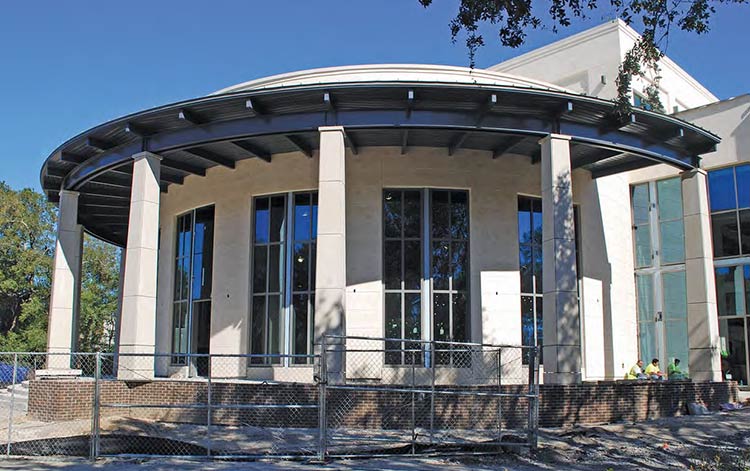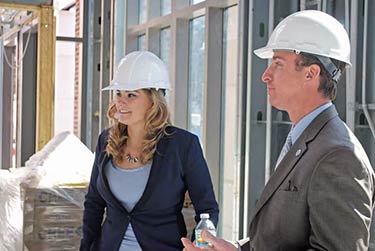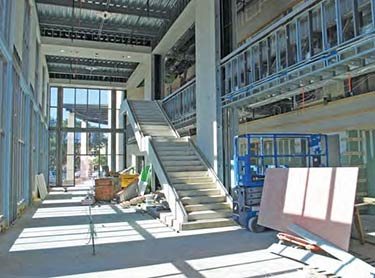
There’s a decent chance that three quarters of a century from now, Mount Pleasant officials might be considering plans for a new Town Hall. Currently, however, the municipality’s public servants are thinking about and planning for the monumental task of moving most of the people who work for the town into a brand-new building that is just months away from completion – on schedule and well within the approved budget, according to Executive Programs Manager Lauren Sims.

Employees will begin transitioning into the 92,000-square-foot, three-story building in June. Once the move is complete, workers are to begin demolishing the obsolete structures that now surround Mount Pleasant’s new Town Hall and currently house the town’s offices, a job that is expected to take around six months. In their place will be a park and enhanced parking for the new facility. A grand opening celebration is to be held in August. A ceremonial groundbreaking for the project took place in July 2015.
The building that now houses the Police Department and a gymnasium will be demolished sometime after the new Town Hall opens for business and is to be replaced by a double gym. Improvements on the track just south of the current Town Hall buildings also are planned.
The total budget for the project, including furniture and all other costs, is $33,775,000. The building is expected to serve Mount Pleasant’s needs for the next 75 years.
“This is a big deal,” Town Administrator Eric DeMoura commented. “It will be here long after I’m gone.”
The general contractor is McKnight Construction Company of Augusta, Georgia, but the architect, Stubbs Muldrow Herin, is local, as are many of the subcontractors.
“That’s important. Who better to build the new Town Hall than the folks who live here and who it will mean something to,” said Sims, a Mount Pleasant native who has been involved with the new building since she was hired by the town in September 2012. “It’s something they will be very proud to have worked on.”
Though it won’t be a hurricane shelter, the new, energy-efficient Town Hall has been built to withstand a major storm and will serve as an emergency operations center if Mount Pleasant is hit by a natural or man-made crisis. Sims said she hopes the building also will be a place where local residents can spend some time, whether or not they require the assistance of employees in one or more of the town’s departments. Free Wi-Fi will be available in the building, as well as in the surrounding park. Sims said there might even be a place in the lobby where coffee drinkers can feed their habit.

“People work remotely today. It’s their building. Why shouldn’t they use it?” Sims asked.
One of the toughest issues town employees and department heads faced in planning what the new building would look like and how it could perform most efficiently was the ever-changing world of technology. Predicting what the town’s technology needs will be in 75 years is all but impossible, of course. Sims pointed out that in the beginning, smart boards were considered to be a must for most rooms. Now, with town employees preparing to move into the new building, smart boards are for the most part obsolete.
“How do you set up for future needs?” Sims queried. “You have to ask: What are your needs now? What will they be in five years? What will they be in 10 years? We relied on the expertise of our consulting team. We installed extra conduits and left space for more wires. It’s flexible enough for future growth.”
The first floor of the new Town Hall will include two courtrooms, the larger one serving as the Town Council chambers; the traffic, emergency operations and evidence functions of the Police Department; and offices. Business Licenses; Planning; Building Inspections; Transportation; IT; and the Police Department administration will be housed on the second floor, along with a room featuring documents, artifacts and other items, such as the town quilt, that tell Mount Pleasant’s story.
The mayor; the town administrator; Business Development; Recreation; Public Services administration; Communications; and Human Resources will be located on the third floor.
The top floor also will include an outdoor terrace where town employees will be able to eat lunch. Sims said the town will rent the terrace to organizations that want to hold meetings and other events while enjoying an excellent view of the Arthur Ravenel Jr. Bridge.
Sims pointed out that the large windows at the front of the building, which draw natural light into the Council chambers, represent “open, transparent government.”
“You will be able to look through those windows and see your government at work,” she said.

Leave a Reply