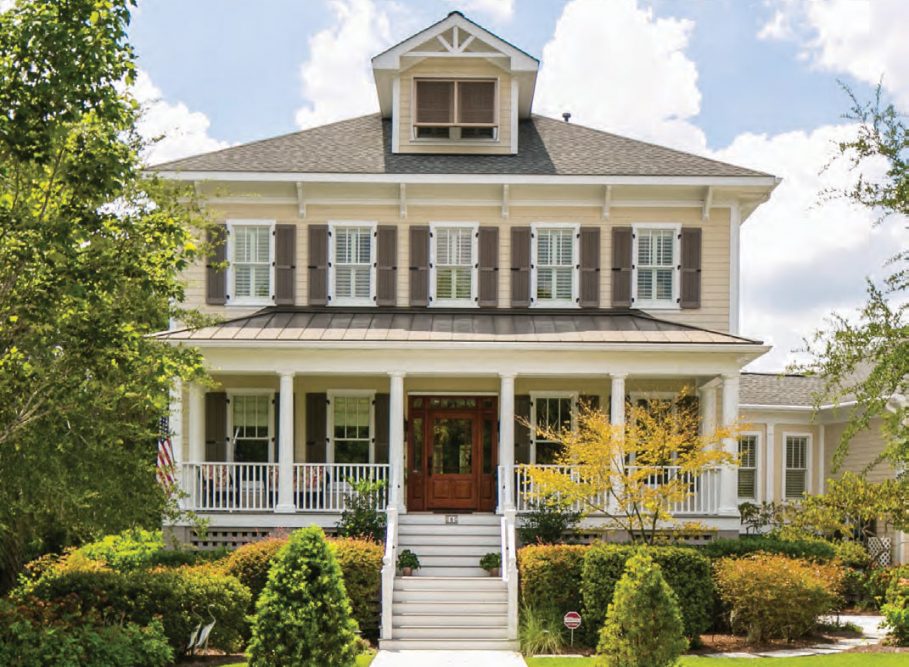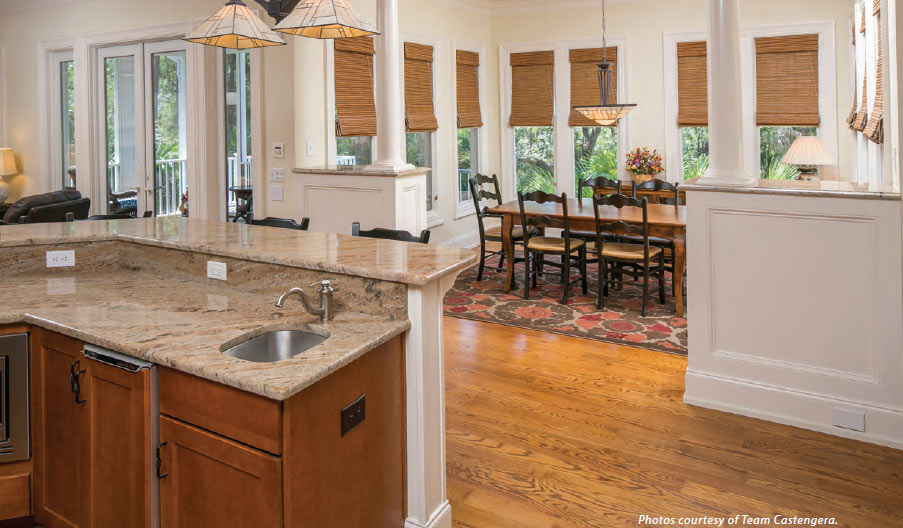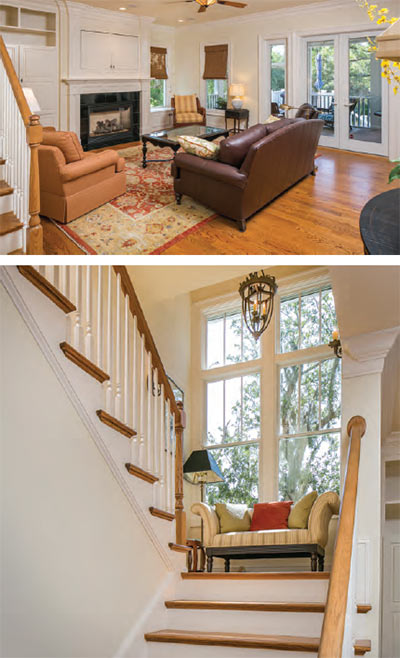
Nestled between a tranquil tidal marsh and a quiet cul-de-sac on one of Daniel Island Park’s largest lots is a custom-designed home offering its new residents the rare combination of privacy and convenient location. “One of the most unique things about this home is how it feels like a private retreat while still being close to great restaurants, shopping and businesses,” said Sally Castengera, the listing agent with Daniel Island Real Estate. “The lot is over a half-acre, and there are no neighbors on three sides. The back overlooks the marsh, one side is wooded and the front overlooks green space.”
8 Hazelhurst St. has had only one owner and has been loved and meticulously maintained. Every space and feature in the house was designed both for luxury and convenience.

A quintessential “Charleston style” front porch begs you to stay and relax as you walk inside the custom home to a beautiful open floor plan, where customizations abound. A separate dining room to one side has an elegant tray ceiling with built-in speakers, and the private study is tucked away behind pocket doors.
 Through the foyer, the spacious kitchen is a gourmet’s dream. High-end appliances, including an ice machine, two dishwasher drawers, a Wolf six-burner multifuel island range with a griddle, two ovens and a 48-inch stainless steel hood are ready for the chef. A farmhouse style skirt sink and stainless steel prep sink add both convenience and style. A butler’s pantry outfitted with a wine cooler, wall cabinet glassware display and a stunning hammered copper sink connect back to the dining room.
Through the foyer, the spacious kitchen is a gourmet’s dream. High-end appliances, including an ice machine, two dishwasher drawers, a Wolf six-burner multifuel island range with a griddle, two ovens and a 48-inch stainless steel hood are ready for the chef. A farmhouse style skirt sink and stainless steel prep sink add both convenience and style. A butler’s pantry outfitted with a wine cooler, wall cabinet glassware display and a stunning hammered copper sink connect back to the dining room.
Next to the kitchen is a relaxing breakfast room with glass on three sides that overlooks the beautiful Lowcountry backdrop of the marsh.
Beyond is the family room, a perfect spot to gather and relax. One side of the family room connects to a sunroom and the other to a large screened porch.
The home’s five bedrooms each have their own full bathroom. Three of the bedroom suites are located on the second floor, including the master, which opens to a private and secluded screened porch and sundeck. Never miss a show on the 17-inch television mounted in the master bath; its two vanities, spacious frameless glass shower and corner soaking tub make it a retreat of its own. A fourth bedroom suite is located on the third floor, along with space for another sitting or media room.
The fifth bedroom and bath are part of an attached guest suite located above the two-car garage and workshop and accessed through a flex space perfect for reading or home projects. The kitchenette and family room make it a perfect way for an older child, parent or nanny to have their own independent living space. It also has a Juliet balcony that overlooks the backyard and creek.
“One of the most stunning features of the house is the back of the home,” said Castengera. “There are doublestacked screened porches so you can relax and enjoy the view of the creek with friends and family or relax quietly on a more private porch.”
Both inside and out, 8 Hazelhurst is tailor-made to enjoy all aspects of Lowcountry living: beautiful views, relaxing porches, a love of cooking and hospitality for guests at every opportunity.
To see pictures of this stunning 4,852-squarefoot home and to contact Team Castengera, find 8 Hazelhurst St. at danielisland.com/real-estate.
By Anne Toole

Leave a Reply