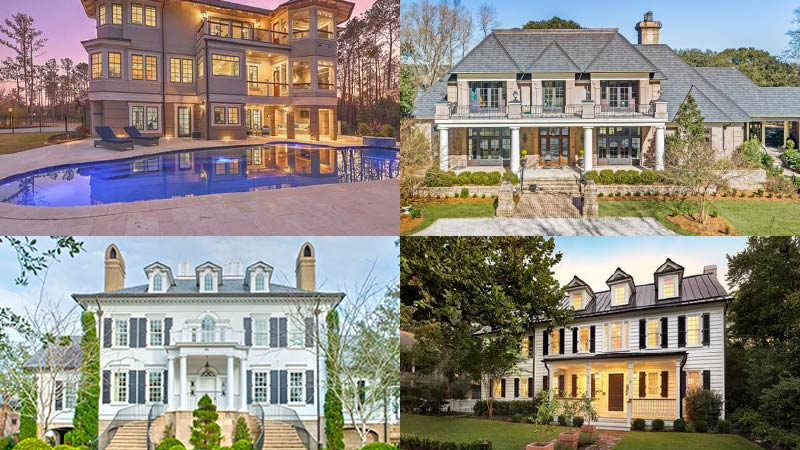
Beauty is bountiful in the Lowcountry, from the sparkling coastal views to the lush, Spanish-moss-draped oaks to the picturesque historic homes. But the Battery and Rainbow Row aren’t the only neighborhoods with beautiful homes to admire. Every part of Mount Pleasant and its surrounding areas has hidden treasures from multi-acre farmhouses to historical homes in the Old Village.
We love the “Beautiful Homes Issue” and everyone at Mount Pleasant Magazine, from the writers to our production team, enjoyed every aspect of researching and compiling this list of 10 of the most beautiful around — we have no doubt there are many more we have yet to uncover!
From the detail-oriented contractors and the talented architects to the passionate real estate agents who represent some of theses houses and the owners whose dream visions came to life, it was a pleasure learning more about our neighbors and our neighborhoods.
A team of writers helped gather information and write about these showcased homes on the following pages. It was tough work looking through all these gorgeous photos!
Enjoy with us as we celebrate the splendor of Mount Pleasant and explore what makes these 10 homes magnificent — be it their inspiration, their designs, their kitchens, their master bedrooms, their sweeping porches, their breathtaking views or their stories. Come along and be inspired.
Old Village
Photos by Joshua Corrigan, Ellis Creek Photography
This historic Hibben Street house, circa 1870, is perched on the “Mount” of Mount Pleasant, a 22-foot bluff overlooking the Charleston Harbor and the perfect spot to enjoy gentle sea breezes and majestic sunsets.
Chasen McCall of Daniel Ravenel Sotheby’s International Realty spotted the house with a wonky floor plan in 2014. In addition to being outdated, the house’s garage entrance was through the master bathroom, and glass doors in the master bedroom overlooked the foyer.
Knowing Jessica Hirshorn’s design background and success with historic renovations, McCall contacted her about the opportunity. The Hirshorns had been living in downtown Charleston and were intrigued by the slower pace and friendly neighbors in the Old Village. They fell in love with the property, its rich history and the panoramic views.
The Hirshorns successfully remodeled the home, preserving and creatively using the historic features while adding modern amenities and additional square footage. They also added a zero-entry pool overlooking the harbor and lush subtropical landscaping to maximize the enjoyment of the lot.
McCall recently resold the refurbished Hibben Street house. At a price of $4,875,000, it was the highest home sale in Mount Pleasant in the last five years.
Built 1870
4,368 Square Feet
5 Bedrooms/5.5 Bathrooms
Remodeling Architect: David McCall
Remodeling General Contractor: Sam Lisi, Village Restoration
The Groves
Photos by Tyler Davidson
“The front entry of this house is my favorite, without a doubt,” said Pate Dominick, co-owner of Salt Marsh Contracting who worked on this Pelzer Drive home’s recent renovations. “You have these natural, solid cedar columns and this vaulted entry with the clear cedar ceilings. Everything flows through the entry windows and the entry doors into the living space.”
From the architecture to the interior design, from the vaulted exterior entry gable to the showstopping kitchen island, the home is very detailed.
Dominick said, “This is a showpiece house and a house a lot of people know about with its location. It’s one of the best projects we’ve worked on.”
Features include the dining room’s temperature-controlled wine room made from glass and the living room’s gas fireplace with solid stones from floor to ceiling, which you can see from the entryway.
The kitchen features a flip-out awning with a countertop that passes through to the outside, as well as custom-made cabinets with panel-ready appliances (including a hidden microwave and ice box).
“The kitchen has a unique coastal modern style with the bleached walnut cabinets and stainless metal panels,” said Dominick, adding that the large light pendants and waterfall island create a brightness to the already fresh and airy space.
Built 1970
Remodeled 2019
3,500 Square Feet
3 Bedrooms/3 Bathrooms
Remodeling Architect: Sara Senst, Senst Architecture
Designer: Onyx Collaborative
Remodeling General Contractor: Salt Marsh Constructing
Old Village
Photos by Holger Obenaus
One block from the Charleston Harbor, this historic circa 1830 South Bennett Street home is in the most coveted area of the Old Village.
The renovations began with gutting most of the 3,500-square-foot home. For the interior, the owners wanted to stay true to the architecture of the home while adding modern updates to the kitchen and bathrooms. Careful work went into marrying the 19th century balloon framing with current framing methods, removing lead paint, restructuring the floor system, flipping and moving the staircase and restoring the original heart pine flooring, as well as the mantles.
New architectural features included an addition to the left of the home with a new living room downstairs and a master suite on the second floor. A new metal roof, an additional dormer window, a wider and more welcoming porch connecting to the pedestrian friendly neighborhood and an additional porch deck in the rear were also pleasing enhancements.
Renaissance South also added a detached garage with an accessory dwelling unit (ADU) on the second floor, perfect for guests or as a mother-in-law suite.
The young family was pleased with the remodeling results, keeping the traditional while adding contemporary new elements to this beautiful home.
Built 1830
Remodeled 2018
4,170 Square Feet
5 Bedrooms/4.5 Bathrooms
Remodeling Architect: Daryl Cobb Architects
Remodeling General Contractor: Renaissance South Construction
Sullivan’s Island
Photos by Julia Lynn
Ocean sunrises and marsh sunsets with the Ravenel Bridge in the distance were major selling points for the owners of this Breach Inlet home on Sullivan’s Island.
With that in mind, Herlong & Associates and Interiors by Herlong designed a beach house to maximize the location with views from every angle. They also provided opportunities for relaxing, working and entertaining throughout the interior and exterior of this gorgeous home.
As art collectors, the homeowners wanted a custom, artisanal approach to their finishes. Reclaimed pecky cypress built-ins, custom designed cabinetry, hand-painted tile and hand-applied Italian plaster walls throughout the house acknowledge the art of fine craftsmanship and skilled handiwork. Custom stone paneling was designed to match wood shiplap in the master bathroom. The versatile “wet room” functions as a spacious shower and freestanding bathtub. An antique chest was sourced in the bathroom hallway.
In addition to an incredible view, the backyard features a swimming pool, extended dock and porches with built-in heaters. Electronic screen systems are available at the touch of a button for year-round enjoyment of the porches.
This is the epitome of island living – ocean sunrises out the front door, stunning sunset views from the back and just a short walk to the beach.
Built 2018
5,125 Square Feet
5 Bedrooms/6.5 Bathrooms
Architect: Herlong & Associates
Designer: Interiors by Herlong
General Contractor: Phillip W. Smith
Isle of Palms
Photos by Holger Obenaus
“Before the renovations, this was kind of a dated, plain Jane house,” said Rob Crawford, owner and president of Renaissance South Construction. “The new owners wanted a coastal cottage aesthetic similar to homes on Sullivan’s Island, including cable-railed porches in the front and back.”
The interior of the house was completely gutted. Walls were removed for a more open feel, while the kitchen and bathrooms were updated and modernized.
Two of the biggest improvements were the addition of a garage with a new master suite above it and the creation of the magnificent backyard retreat.
The owner is a swimmer, so they incorporated a lap pool — although creating a lush, tropical feel around the pool was a challenge as the grass didn’t grow well due to too much shade.
To solve that problem, synthetic turf was laid, and “looks incredible,” Crawford added. A new patio loggia with an outdoor kitchen finishes the setting.
The outdoor space at this home now pops and is one of the best features. That, and, of course, being perfectly situated only a few steps from the Intercoastal waterway on one side and the beautiful Isle of Palms beach on the other.
Remodeled 2018
3,327 Square Feet
4 Bedrooms/5 Bathrooms
Remodeling Architect: Sandlapper Design Group
Remodeling General Contractor: Renaissance South Construction
Daniel Island
Photos by Juli Kaplan
Martha Swan’s stunning Daniel Island home features a grand double staircase, a formal garden and a wrap-around porch overlooking the Wando River and Ralston Creek. Swan moved here from Memphis with her husband, Jerry, in May 2019. They had previously vacationed in Charleston and became enchanted with the downtown historic district’s charm and elegance.
When her husband retired, they knew they wanted to relocate somewhere in the South, and after considering many different places, the allure of Charleston’s beauty drew them in to seek permanent residency. But they didn’t want just any house, they desired a home that mirrored the aesthetics of the Charleston Historic District that had so captivated their hearts. They shopped around, but when they glimpsed the Georgian Architectural style of the Ralston Creek dwelling, they “knew it was home.”
From the egg and dart molding and the Corinthian carved columns to the expansive porch overlooking the water, this place is special.
“The crown moldings are so unique. I’ve never seen anything like it,” stated Swan.
The formal backyard is highlighted by a typical Charleston garden, which Swan described as a “maze of greenery.” It features a fountain and resembles a yard you would see downtown.
Noted Swan, “It is definitely the whole package.”
Built 2006
6,625 Square Feet
6 Bedrooms/8 Bathrooms
Architect: John Pool
General Contractor: Phillip W. Smith
Brickyard Plantation
Photos by Juli Kaplan
This beautiful home situated on Holbrook Creek is all about the views. As you enter through the grand foyer, a graduated vaulted ceiling draws your eye to a 21-foot-tall curved window looking out over the pool, then the peaceful creek.
That’s just one of the many things that owners Ty and Carrie King fell in love with when they first laid eyes on the home six years ago.
With four children, having an amazing outdoor living space was another one of Carrie’s must-haves, and this home doesn’t disappoint. The main living area opens to a 1,200-square-foot veranda complete with an outdoor kitchen and dining area, fire pit and beautiful pool featuring a hot tub and fountain.
Both kitchens in this home are a chef’s dream. Inside, you’ll find ornate custom cabinetry, integrated side-by-side subzero refrigerators, double ovens and two islands. Carrie’s favorite part of the kitchen, however, is the huge glass windows with views of the pool and creek, which allow her to keep an eye on her kids while they’re enjoying the outdoors.
The kitchen on the veranda is no less impressive, featuring a Wolfe hibachi grill, perfect for cooking pancakes for an al-fresco breakfast, accompanied by a fridge, freezer, dishwasher and sink. The space is the icing on the cake for a home perfect for enjoying the outdoors, whether you’re inside or out.
Built 2001
5,400 Square Feet
3 Bedrooms/ 4.5 Bathrooms
Architect: Unknown
General Contractor: Unknown
Park West
Photos by JC Lopez, Zyndicate
Jean Baudrand, owner of Guinot, and his wife, Pamela, conceptualized this Wando River home around the idea of Southern meets Mediterranean. The Southern reflects his wife’s Goose Creek and Charleston roots, while other aspects harken to Jean’s upbringing in Morocco and the south of France.
“The house has real Italian charm. You see it when you enter the house,” said Jean. “But it’s anchored in the South, and you’ll see that reflected most within the back of the home features and the balconies.”
The idea for this house originally came from a photo that Jean and Pamela found, and presented to their architect, Jean said of Camens Architectural group. “Camens built the whole house around it, focusing on the different views we have on the island.”
From the balconies to the windows, the picturesque Wando River is viewable from almost anywhere in the house, including the dining room. Built on the side of the house, the formal room has a bay of windows, which, Jean said, “gives the feel of being right on the Wando River.”
While the master bedroom with its large office and balcony are on the second floor, the first level is more “social” with a pool table, gym and wine cellar.
“It’s really about the view all around because it’s so phenomenal,” said Jean. “Sometimes you wake up and the water is right there outside your window with the tide.”
Built 2018
6,032 Square Feet
5 Bedrooms/7 Bathrooms
Architect: Camens Architectural Group
General Contractor: Rob Bohart, Paradise Homes
Wando Farms
Photos by Drew Castelhano Photography
Known locally as “The Old Kiwi Farm,” this welcoming home was built in the gated community of Wando Farms. A grand but .welcoming home, its land along the Wando River is possibly its greatest feature, sitting amidst 550 acres of conservation easement that includes two stocked ponds, an equestrian center, walking trails and an organic farm.
“The owners walked on the property and made the decision to buy it right there,” said Kim Meyer, Realtor at Meyer Potts Properties. “The live oaks are magnificent. The views are amazing, and they knew this was it.”
The 10-acre waterfront residence boasts an abundance of outdoor spaces, verandas and porches.
Inside, the sunroom soaks up panoramic views while the master bedroom includes custom vanities in the en suite, a Jacuzzi and a separate steam shower with marble and brass finishes.
“They didn’t want to sacrifice any light or views, so all the spaces in the home are light-filled,” said Meyer, noting there are 16 sets of double doors leading outside.
There’s also a chef’s kitchen with white marble counter-tops and a Delph tile backsplash accent.
“It has a great flow and is perfect for entertaining. But as large as the home is, it’s still cozy,” said Meyer.
Built 2011
5,885 Square Feet
5 Bedrooms/6 Bathrooms
Architect: Jan Grierson
General Contractor: Justin Whitney, Whitney Projects
Awendaw
Photos by Julia Lynn
This home was designed for the family of a retired engineer who primarily worked on Air Force One. His job provided him with many opportunities to travel the world, but inevitably it came with no shortage of stress. The couple wanted to find a place that was private and peaceful, and they found that haven in Awendaw, an area known for wide open spaces.
Herlong & Associates and Interiors by Herlong designed the home in order to maximize the vast marsh views from every room in the house. With expansive windows, doors and open spaces, stunning Lowcountry panoramic vistas can be enjoyed from the living room, kitchen, study, dining room, bedrooms, porches and patios.
The elevated infinity pool and patio fire pit add to the scenery of the dramatic marsh reserve, creating a secluded and serene slice of heaven for the homeowners, their children and grandchildren.
Top quality craftsmanship and well thought out architectural details, from trim placement and positioning of windows to stylish and comfortable furnishings give this home the welcoming and livable aesthetic the homeowners were after.
Awendaw provided the perfect private retirement location to relax and enjoy the beauty of a slower Southern-style life. The owners call this oasis the absolute home of their dreams.
Built 2016
5,381 Square Feet
5 Bedrooms/5.5 Bathrooms
Architect: Herlong & Associates
Designer: Interiors by Herlong
General Contractor: Sea Island Builders
By Teri Errico Griffis, Tonya McGue, Colin McCandless & Lindsay C. Bishop

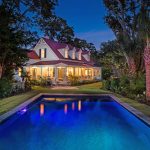

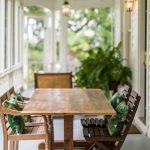
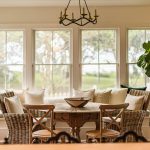
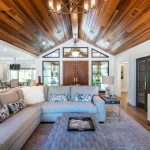
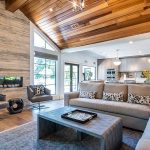
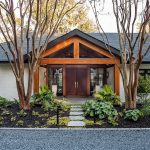

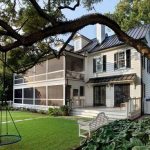
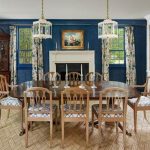
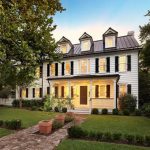
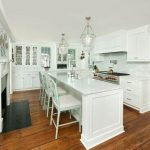
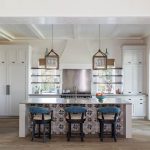
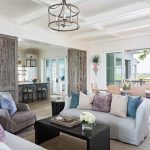
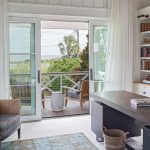
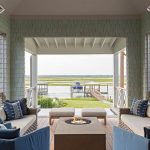
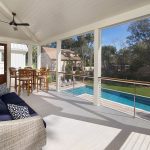
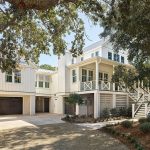
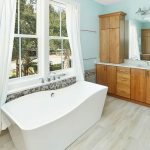
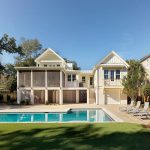
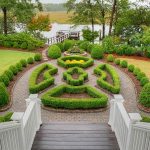
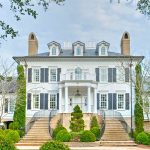
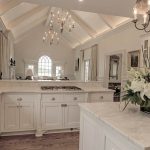

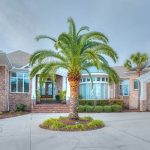
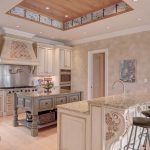
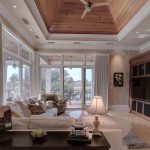
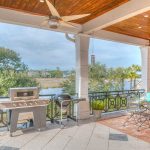
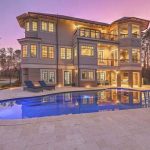
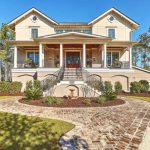
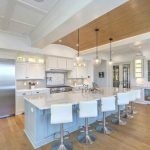
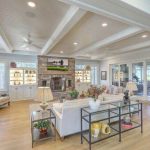
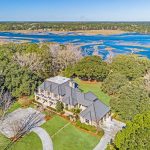
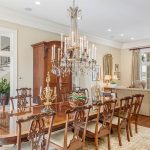
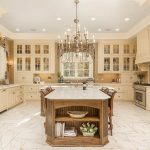
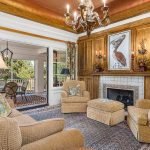
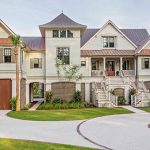
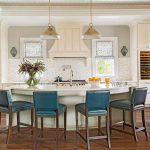
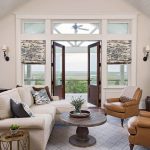
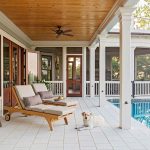
Leave a Reply