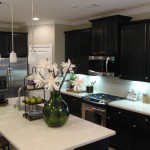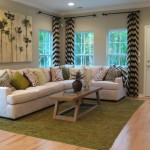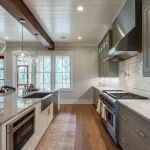I could tell Tara Selbo was busy in a good way as soon as I walked into the sales office for Tupelo, one of Mount Pleasant’s coveted new communities. She was speaking with clients who were already eager to purchase a lot and build — which has been nothing unusual since Tupelo’s inception last year, when Ryland Homes dreamed up this picturesque neighborhood surrounded by natural forests.
Selbo, who moved to Park West about 10 years ago, remembers when her own community was “in the boondocks,” she said. Of course, now Mount Pleasant is bursting at the seams and Tupelo is the perfect combination of city living and natural beauty.
The community is divided into two neighborhoods: Tupelo CHurch, which is the first phase, featrues 111 homesites. Tupelo Forest, which hasn’t yet been established, will consist of 149 sites, for a total of 260 single-family homes.
“Out of the homesites released on the lake side, which is what we’ve been selling in 2013, I have about 12 still available in my current phase,” Selbo said with a chuckle. “It is astonishing how fast it’s going. It’s selling really well.”
I always want to know how something receives its name, so, of course, I asked if “Tupelo” was after the popular Van Morrison song, “Tupelo Honey.” Selbo explained that the tupelo tree, which is native to the area, inspired the name.
“The tree is part of the local vegetation,” she said. “The land out here is just beautiful — it’s all protected. But Tupelo is also close to other convenient perks of Mount Pleasant, such as grocery stores and shopping centers. And it’s still considered part of the city. It’s zoned for Park West schools.”
Selbo and I took a walk around the model home, which was one of the “Russell” floor plans. This floor plan option featured a spacious bonus room as a second floor, which the crafty designer had outfitted with games, ample seating and a large entertainment center.
Other options for the “Russell” floor plan include dividing the second floor into a guest room, bath and bonus room or simply a bonus room and bath. You can also keep the Russell as a one-story ranch; the first floor has three bedrooms and two baths, plus a kitchen and living area worthy of throwing parties.
“It’s all usable space here,” Selbo emphasized. “The builders wanted, for example, deep closets — nothing cut off unnecessarily by dry wall. And they thought about how a typical family would arrange furniture and interact. Therefore, when buyers look at our floor plans, they can imagine actually living it. They can picture themselves here.”
For more information about Tupelo by Ryland Homes, contact Tara Selbo at the sales office at (843) 849-2648. Or visit the Ryland Homes website, at ryland.com.
By Denise K. James



Leave a Reply